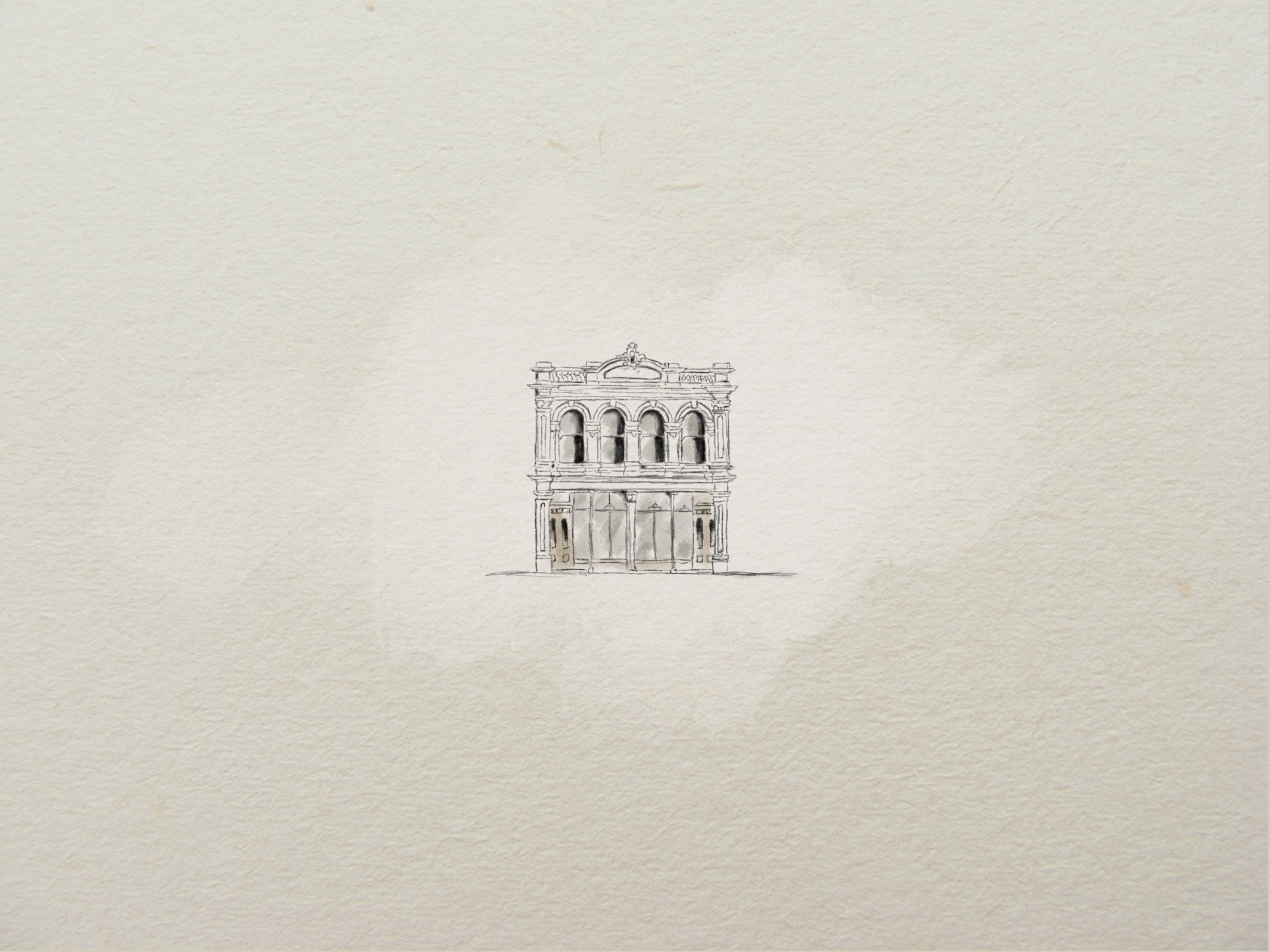
THE BUILDING
Travelling back in time to 2016, Katrina and David Menzies decided that they would like a challenge and purchased the ‘Marshall Building’. It was derelict shell of a building with a leaking roof and mould lining the inside walls, being used for storage. Regardless, they saw some potential and began thinking about what it could be used for if restored back to its original grandeur. They finally settled on short term accommodation as there was a strong movement emerging around original, experience based travel and Oamaru as a destination fit that description perfectly.
Anyone who has watched renovation television programs will have observed that projects such as this run at double the budget and twice the time – and this building was no exception! Katrina and David feel that they have managed to restore as many of its original features – the sash windows, carved parapet and stone columns and at the same time, bring the building forward into modern times with double glazing and insulation, earthquake strengthening, modern lighting solutions and, at night, a fabulous ‘lit’ façade. They hope to be the benchmark for the rest of the buildings along Tees Street, many of which are being lovingly restored. A wide variety of local tradespeople were needed to make all these dreams a reality and many good friendships were formed along the way. It was a steep learning curve for Katrina who was the project manager, but she loved the process of finding out how to do a great many new jobs and employ problem solving skills on almost a daily basis! The building has been through a number of transformations during its lifetime and at one point, in its heyday, was Rice’s Confectionery – hence the name ‘The Old Confectionery’.
THE HERITAGE
In 1879 Henry William Marshall purchased the main lease for the land from John Lemon, John Thomas Evans and Charles Gifford Moore. Marshall then commissioned the architectural firm of Forrester and Lemon, preeminent architects of their time in the area, to design a two-storey commercial building for the southern half of the Tees Street frontage.
The design was for two shop with offices above. The building is constructed of locally quarried limestone.
The easily carved stone lent itself perfectly to the creation of the elaborate Neo Classical style so favoured by the clients of Oamaru's busiest architects at the time.The building contractors were probably Wilson Roxburgh & Co.
Marshall intended to rent out one shop front while using one himself. In 1880 Marshall was listed as a fruiterer (Wises Directory 1880), but subsequently he was listed as a fishmonger (Wises Directory 1883, 1885), so it seems likely that he changed his trade, Over the years the Marshall building has had a variety of tenants, including greengrocer, fishmongers, tobacconists, confectioners, plumbers and tinsmiths.




